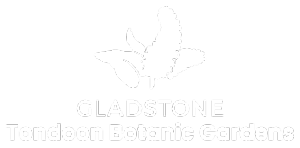Version 2 - Current Planning Scheme
- Citation and commencement
- Part 1 About the planning scheme
- Part 2 State planning provisions
- Part 3 Strategic framework
- Part 4 Local Government Infrastructure Plan (LGIP)
- Part 5 Tables of assessment
- Part 6 Zones
- Part 7 Local plans
- Part 8 Overlays
- Part 9 Development codes
- Part 10 Other plans
- Schedule 1 Definitions
- Schedule 2 Mapping
- Schedule 3 Local Government Infrastructure Plan (LGIP) mapping and tables
- Schedule 4 Notations required under the Planning Act 2016
- Schedule 5 Land designated for community infrastructure
- Schedule 6 Planning scheme policies
- Appendices
9.3.5 Landscaping
9.3.5.1 Application
This code applies to development where the code is identified as applicable in a table of assessment. When using this code, reference should be made to section 5.3.2 and where applicable, section 5.3.3 located in Part 5.
9.3.5.2 Purpose
- The purpose of the landscape code is to ensure landscaping in both the private and public domain:
- Complements built form, topography and existing landscape elements.
- Enhances the visual appeal and local identity of different places throughout the region.
- Is designed and constructed to a high standard.
- Is functional for users and remains fit for purpose over the long–term.
- The purpose of the code will be achieved by the following overall outcomes:
- Landscaping creates shade and shelter on streets and public spaces.
- Landscaping conserves energy, water usage and creates comfortable microclimates.
- Landscaping creates high quality streetscapes and enhances local character.
- Landscape design is used to integrate the natural and built form elements of the site and the locality.
- Landscape elements contribute to the useability, legibility and understanding of the city and the region and its places.
- Landscaping is used for screening to soften built form, mitigate adverse aesthetic impacts, improve amenity and provide privacy.
- Plant species and landscaping materials are suitable for local climatic conditions.
- Plant species, landscaping materials and surface treatments are suited to their intended function and user requirements and are designed to remain attractive, fit for purpose and be cost effective to maintain over the long–term.
- Landscape design facilitates an accessible, safe and comfortable environment for all users.
- Mature on–site vegetation is retained, protected and integrated into the site design wherever practicable.
9.3.5.3 Assessment benchmarks
Table 9.3.5.3.1—Assessable development
| Performance outcomes | Acceptable outcomes |
|---|---|
|
General landscape design and works |
|
|
PO1 Landscape design of both public and private spaces:
|
No acceptable outcome is nominated. |
|
PO2 Landscape works and plant selection ensure:
|
AO2.1 Selected tree species within communal recreation areas are to provide at least 30% shade coverage within 5–10 years of planting. |
|
AO2.2 A minimum of 50% of landscaped areas are to be covered in soft landscaping (turf areas and planting beds), with at least 25% of that area being planting. |
|
|
PO3 Street trees are provided in appropriate locations to:
|
AO3.1 Street trees are provided at the rate whichever is the lesser of:
|
|
AO3.2 Species of street trees are selected in accordance with the plant species list in Table 9.3.5.3.2 |
|
|
PO4 Street treatments including pavement, seating, lighting, rubbish bins are provided to:
|
No acceptable outcome is nominated. |
|
PO5 Wherever possible, landscape design facilitates the retention and integration of mature existing vegetation, both within and external to the site. |
AO5.1 Existing mature trees and vegetation are retained and incorporated into the landscape design. |
|
AO5.2 Removed or damaged mature vegetation is replaced with mature vegetation of a comparable quantity and species. |
|
|
Landscaping along boundaries and edges |
|
|
PO6 Planting and landscape elements along boundaries and edges assist in:
|
No acceptable outcome is nominated. |
|
Open air car parking |
|
|
PO7 Open air car parking areas are provided with suitable levels of shade through the use of appropriate planting. |
AO7.1 Shade trees are located at the rate of 1 tree per 6 car spaces. |
|
AO7.2 Wheel stops are provided to protect vegetation. |
|
|
AO7.3 Tree selection is in accordance with plant species list. |
|
|
Sustainability |
|
|
PO8 Landscape design including irrigation methods optimise water and energy efficiency and responds appropriately to local conditions, by:
|
No acceptable outcome is nominated. |
|
Safety |
|
|
PO9 Landscape elements enhance the safety, legibility of places and do not undermine the surveillance of paths, walkways, parking areas, streets and public spaces by ensuring:
Note—Applicants should have regard to Crime Prevention through Environmental Design Guidelines for Queensland. |
AO9.1 Plant selection adjacent to pedestrian movement areas provides a clear trunk of at least 2m at maturity. |
|
AO9.2 Understorey planting maintains a height of less than 600mm at maturity. |
|
|
Maintenance |
|
|
PO10 Landscape elements do not adversely affect stormwater quantity or quality by ensuring:
|
No acceptable outcome is nominated. |
|
PO11 Landscape elements:
|
No acceptable outcome is nominated. |
|
PO12 Drainage of podium planters allows for flush out in future and is adequately drained. |
No acceptable outcome is nominated. |
|
PO13 Landscape works and plant selection protects the structural integrity and function of:
|
No acceptable outcome is nominated. |









