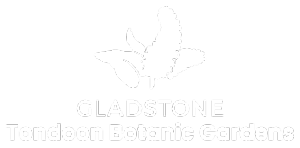Version 2 - Current Planning Scheme
- Citation and commencement
- Part 1 About the planning scheme
- Part 2 State planning provisions
- Part 3 Strategic framework
- Part 4 Local Government Infrastructure Plan (LGIP)
- Part 5 Tables of assessment
- Part 6 Zones
- Part 7 Local plans
- Part 8 Overlays
- Part 9 Development codes
- Part 10 Other plans
- Schedule 1 Definitions
- Schedule 2 Mapping
- Schedule 3 Local Government Infrastructure Plan (LGIP) mapping and tables
- Schedule 4 Notations required under the Planning Act 2016
- Schedule 5 Land designated for community infrastructure
- Schedule 6 Planning scheme policies
- Appendices
Schedule 3 Local Government Infrastructure Plan (LGIP) mapping and tables
Table SC3.1.1—Existing and projected population
SC3.1 Planning assumptions tables
| Column 1 Projection Area |
Column 2 LGIP development type |
Column 3 Existing and Projected Population |
|||||
|---|---|---|---|---|---|---|---|
| 2011 | 2016 | 2021 | 2026 | 2031 | Ult | ||
|
Gladstone (Previously South Gladstone, Barney Point and CBD) |
Single Dwelling | 5,753 | 6,694 | 7,909 | 8,521 | 9,254 | 14,128 |
| Multiple Dwelling | 603 | 702 | 829 | 893 | 970 | 1,481 | |
| Other | 141 | 165 | 194 | 209 | 227 | 347 | |
|
Total |
6,497 |
7,560 |
8,933 |
9,624 |
10,451 |
15,956 | |
| West Gladstone | Single Dwelling | 4,737 | 5,393 | 6,594 | 7,299 | 7,787 | 7,985 |
| Multiple Dwelling | 497 | 565 | 691 | 765 | 816 | 837 | |
| Other | 116 | 133 | 162 | 179 | 191 | 196 | |
|
Total |
5,350 |
6,091 |
7,447 |
8,244 |
8,795 |
9,019 | |
| Kin Kora – Sun Valley | Single Dwelling | 3,765 | 4,020 | 4,494 | 5,748 | 7,016 | 7,016 |
| Multiple Dwelling | 395 | 421 | 471 | 602 | 735 | 735 | |
| Other | 93 | 99 | 110 | 141 | 172 | 172 | |
|
Total |
4,252 |
4,540 |
5,075 |
6,492 |
7,924 |
7,924 | |
| Telina – Sth Trees – Glen Eden – Tooloola – O'Connell | Single Dwelling | 5,048 | 5,827 | 6,191 | 6,204 | 6,225 | 9,124 |
| Multiple Dwelling | 529 | 611 | 649 | 650 | 653 | 957 | |
| Other | 124 | 143 | 152 | 153 | 153 | 224 | |
|
Total |
5,701 |
6,581 |
6,992 |
7,007 |
7,031 |
10,305 | |
| Calemondah – Clinton – New Auckland | Single Dwelling | 10,107 | 12,392 | 12,949 | 14,790 | 16,783 | 21,241 |
| Multiple Dwelling | 1,059 | 1,299 | 1,357 | 1,550 | 1,759 | 2,226 | |
| Other | 248 | 305 | 318 | 364 | 413 | 523 | |
|
Total |
11,415 |
13,995 |
14,625 |
16,704 |
18,955 |
23,990 | |
| Boyne Island – Tannum Sands – Benaraby | Single Dwelling | 5,383 | 6,677 | 9,727 | 12,390 | 14,870 | 14,870 |
| Multiple Dwelling | 179 | 222 | 324 | 413 | 495 | 495 | |
| Other | 407 | 505 | 736 | 938 | 1,125 | 1,125 | |
|
Total |
5,970 |
7,405 |
10,787 |
13,741 |
16,491 |
16,491 | |
| Gladstone Hinterland (aka Calliope) | Single Dwelling | 5,747 | 6,891 | 8,431 | 9,632 | 10,850 | 10,850 |
| Multiple Dwelling | 191 | 230 | 281 | 321 | 361 | 361 | |
| Other | 435 | 521 | 638 | 729 | 821 | 821 | |
|
Total |
6,374 |
7,642 |
9,350 |
10,681 |
12,033 |
12,033 | |
| Agnes Waters – Miriam Vale | Single Dwelling | 2,810 | 3,097 | 3,363 | 3,632 | 3,906 | 9,560 |
| Multiple Dwelling | 130 | 143 | 156 | 168 | 181 | 443 | |
| Other | 464 | 511 | 555 | 600 | 645 | 1,579 | |
|
Total |
3,404 |
3,751 |
4,074 |
4,400 |
4,732 |
11,582 | |
| Outside PIA | Single Dwelling | 9,294 | 11,110 | 14,348 | 17,103 | 19,751 | 24,525 |
| Multiple Dwelling | 334 | 397 | 507 | 601 | 692 | 859 | |
| Other | 871 | 1,025 | 1,286 | 1,511 | 1,727 | 2,144 | |
|
Total |
10,498 |
12,532 |
16,141 |
19,215 |
22,170 |
27,529 | |
| Gladstone Regional Area | Single Dwelling | 52,644 | 62,101 | 74,006 | 85,320 | 96,444 | 119,300 |
| Multiple Dwelling | 3,917 | 4,590 | 5,265 | 5,964 | 6,662 | 8,394 | |
| Other | 2,900 | 3,407 | 4,153 | 4,823 | 5,476 | 7,131 | |
|
Total |
59,461 |
70,098 |
83,424 |
96,107 |
108,582 |
134,825 | |









